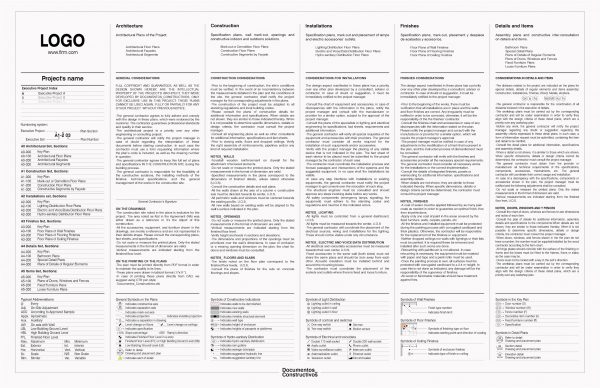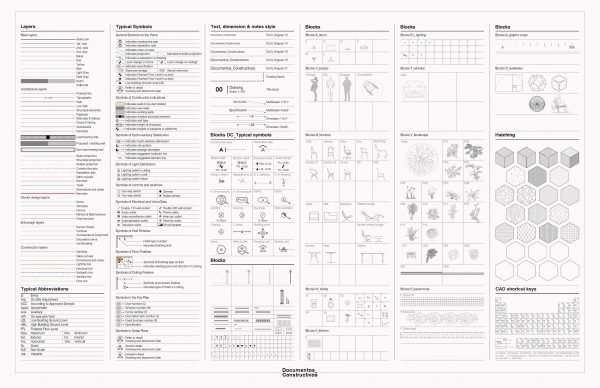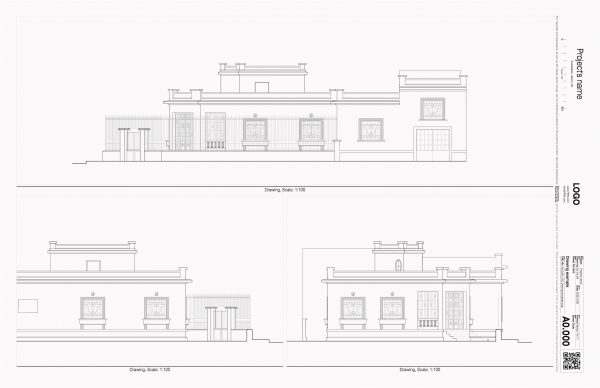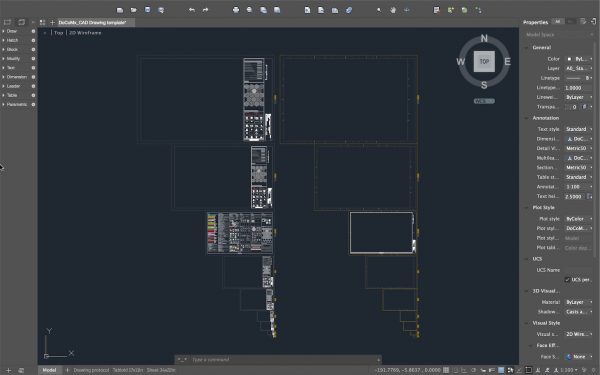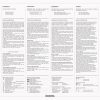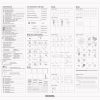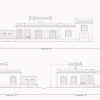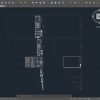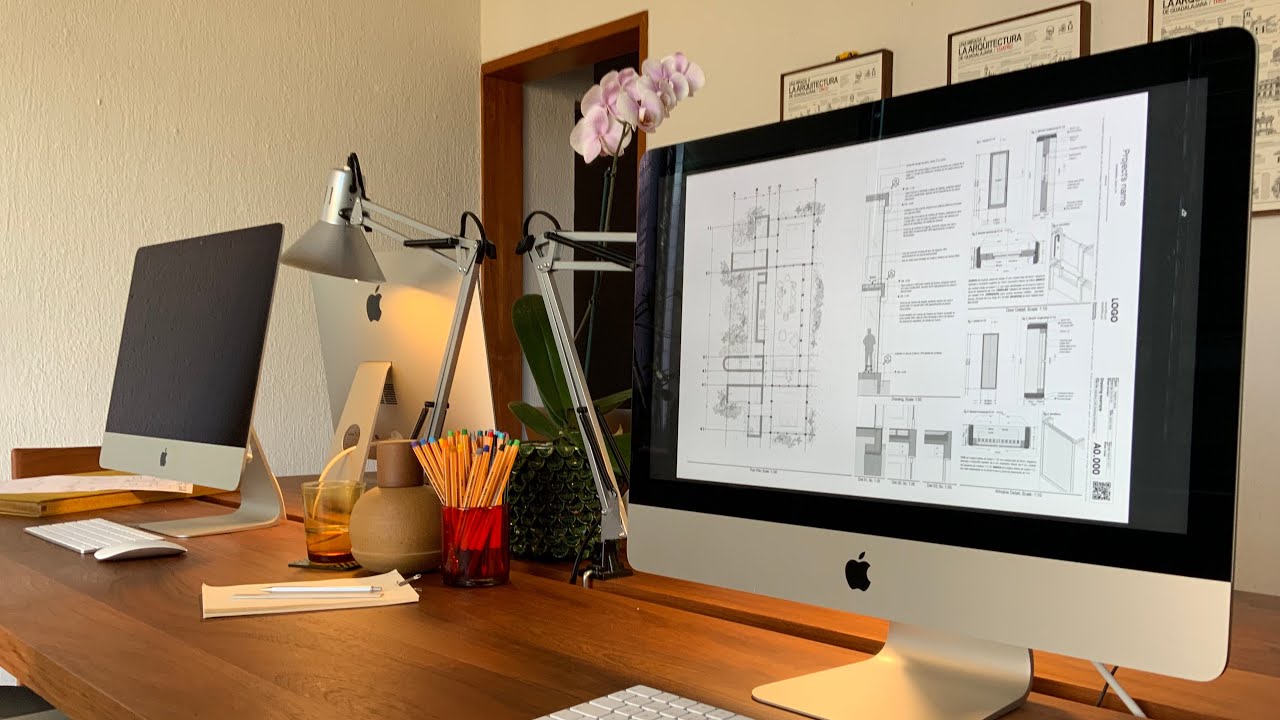-30% Off!
CAD Drawing Template
CAD Drawing Template
Metric Units
USD $69.30 USD $99.00
This CAD drawing template from Do-Co.Mx is a useful tool for architects, interior designers, or any professional in the designing industry. Our template was created to facilitate architectural drawings and to develop executive projects. The template includes:
- Layout sheets ready to work and print (tabloid B 17×11” and Sheet D 34×22”)
- More than 120 ultra high-quality dynamic blocks for detailing floor plans and sections
- 25 typical annotation dynamic blocks
- Annotative text dimensions and notes
- Hatch patterns ready to be installed
- Set of architectural symbols
- Set of CAD layering: Line weights and line types
+ Includes “CAD Blocks Pack”
File formats:
- Drawing template (.dwg. dwt) for AutoCAD / AutoCAD LT 2013 or later
- Plot Styles (.ctb) with preset pen settings, widths and colors according to the layers.
- Feel free to contact us in case of any questions or comments at: shop@do-co.mx
- Tag us as @do_co.mx if you post any of our drawings, we really appreciate it
- Please note that you need to have the AutoCAD / AutoCAD LT software installed on Mac or Windows.
- Please note the protocol is designed for metric units.
- This drawing protocol was developed in English.
